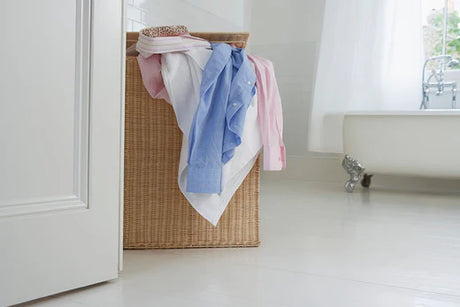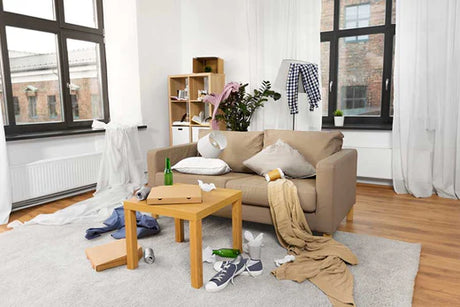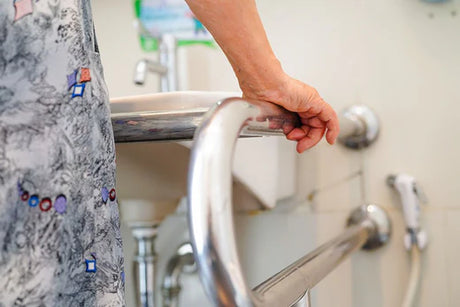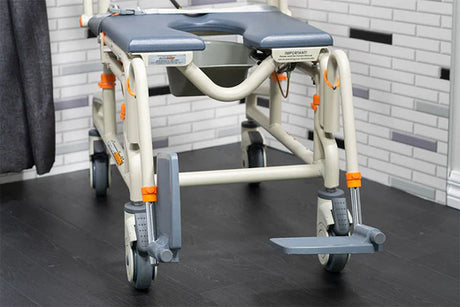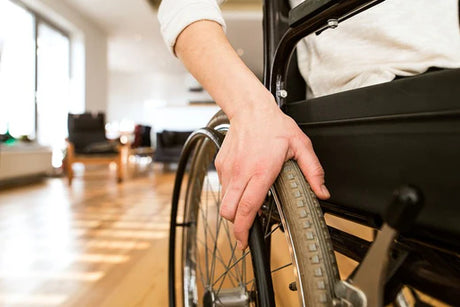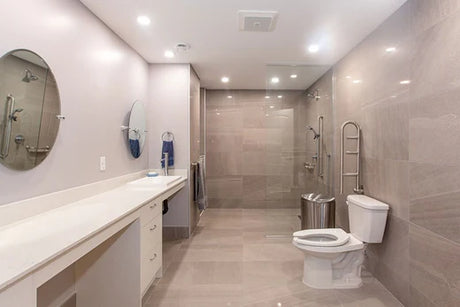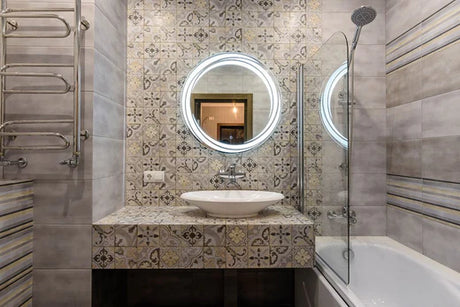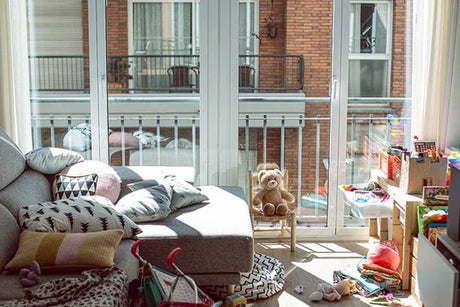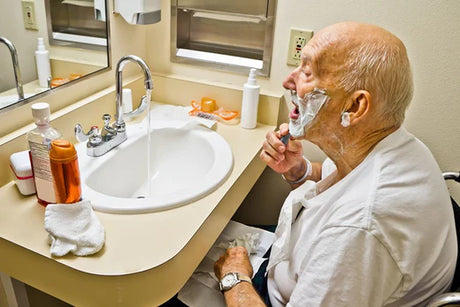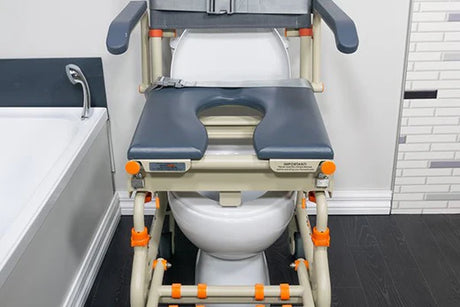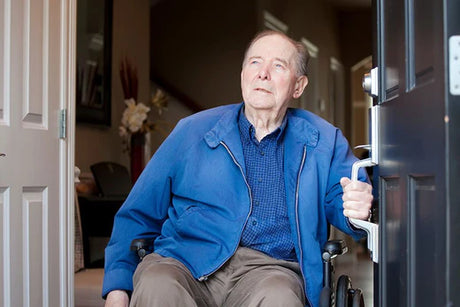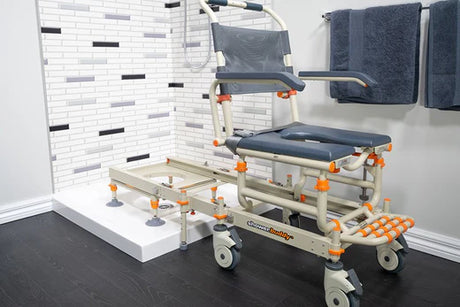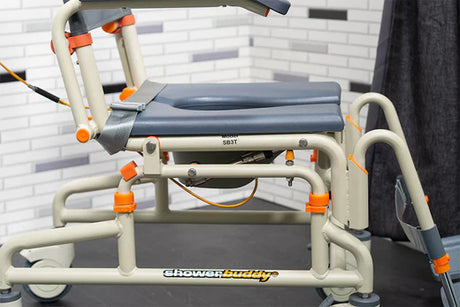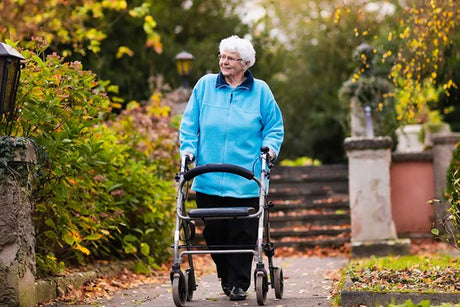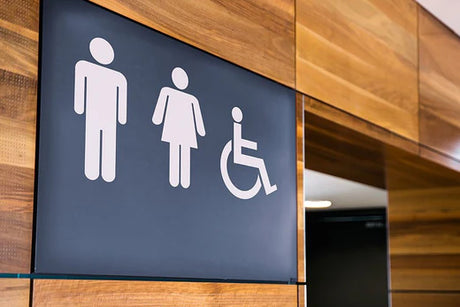In this article we will talk about some common areas that families think about when building their dream home in a way that accommodates all members.
Considering the section you build on

Start from the exterior access and work in
As you plan the home, think about the initial approach to the house – is it easy to drive a car right up to the front door, disembark and enter the home without difficult edges or obstacles? That will need to be weighed into the external design of the home – leaving enough of a flat land area for a large vehicle and assistive equipment to be used without concerns of rolling off a decline of any kind.
As you approach the entrances to your home, think about the ease at which a mobility impaired person can get through the doorway, and over the threshold. You’ll need some level of elevation to be compliant with local consent laws most likely, but there are design features that will get around this such as inbuilt ramps up to the doors. You may also want to opt for larger than standard doors to allow multiple people and equipment to get through at once.
Single-level advantages
Single level homes are quicker to get out of for everyone in the event of a fire or other emergency. Building exits around the entire perimeter of the dwelling ensure that there’s only a room between occupants and the safety of outside. When a loved one needs a wheelchair to get around, this is a really important thing to have in place.

Big, open entrances
Entrances into rooms should be wider than single-door spacing. Helping a mobility impaired loved one through the home often demands a side-by-side position, otherwise someone in a walker or wheelchair will need good clearance on either side of them to fit through without hazards. Designing big entrances/exits helps this.
Broad hallways
What good are big entracnces without thoroughfare that supports freedom of movement around the home as well? Your main hallways in your new build should be designed wide enough that there would be no situation where it was a squeeze for everyone to get by each other in an emergency.
Broad hallways are really useful for daily use with a carer as it allows for a more open 360 manoeuvrability of someone in assistive equipment. Consider for example someone being transferred onto a bathroom mobility chair like Showerbuddy. Having a large hallway in which to do this before entering the bathroom will make the preparation a lot easier and quicker.
Smart features
Building in assistive technology and smart home features
A new modern home is a perfect excuse to introduce all the wonderful technology of the 21st century into your daily life. And for a family member with mobility challenges, smart homes serve more than simply convenience; the ability to control kitchen appliances, lighting and even drawing blinds through voice activation is a game changer for someone who wants to get back more personal control over their daily routine. It’s why we celebrate such innovations in the market – they reduce the demand of our mobility impaired community on their family members or home carers, which can empower their personal independence.
Designing for reachability
Perhaps it’s your home that you’re designing for your own mobility requirements. Or maybe you’re looking to make each part of the house more inclusive for a member who does experience mobility challenges. Whatever your scenario, building a new home is a great opportunity to design fixtures that allow for easier access. No better example of this than in the kitchen – an environment where typically half the cupboards and storage are beyond the reach of a seated wheelchair user.
As you design the kitchen consider the ease of access for all required items – this may require some consideration by your architect and the company or contractor responsible for creating and installing your joinery.

Accessible flooring
Flooring is a major headache of mobility impaired people who rely upon assistive equipment to get around. Scuffed old carpet or uneven surfaces create real obstacles for getting around the home or anywhere else.
When designing the home for easy manoeuvrability and accessibility, consider smooth, consistent flooring around the floorplan that requires no clearance of a threshold. Popular options include wooden flooring, sheet vinyl and for those who like the aesthetic, polished concrete flooring. Carpet is still a good choice for bedrooms and living areas, but these too should be weighed up for their practicality versus the other options mentioned.
The range of materials available for home construction now means that you should be able to achieve a good balance of nice design, practical use and warmth from your flooring.
A bathroom that’s quick and easy to access
Further reading
Further reading on the topic
Enjoyed this article? You may be interested in these resources online:
- Universal Design – BRANZ
- Accessible Home Design: Information and Ideas – Disabled World
- Moving House? 10 Tips For Choosing A Mobility-Friendly Property – Showerbuddy Blog











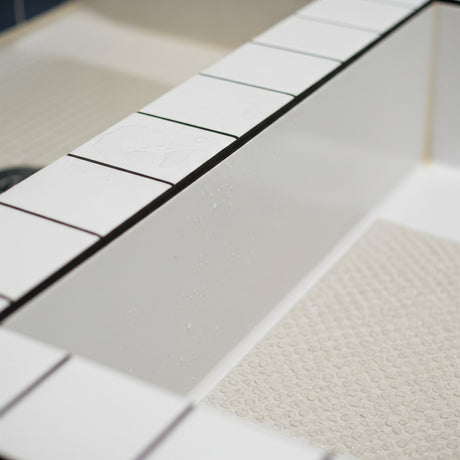


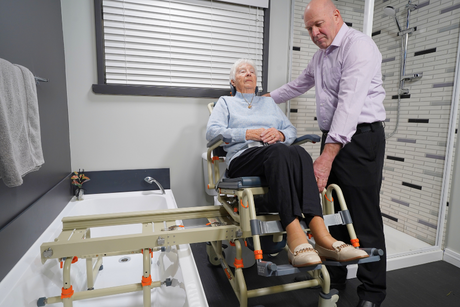
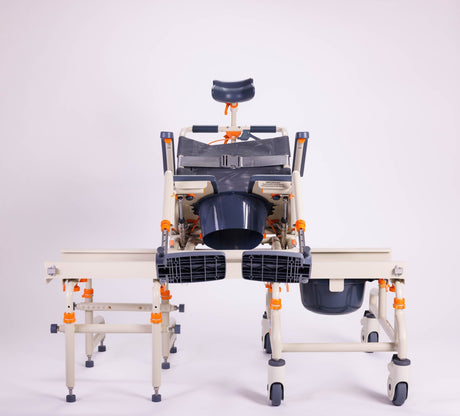
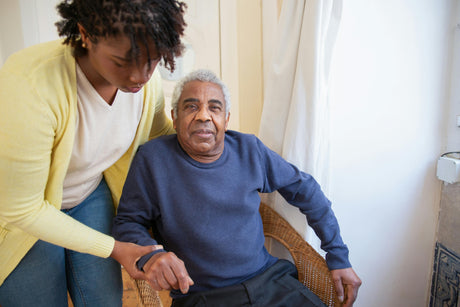
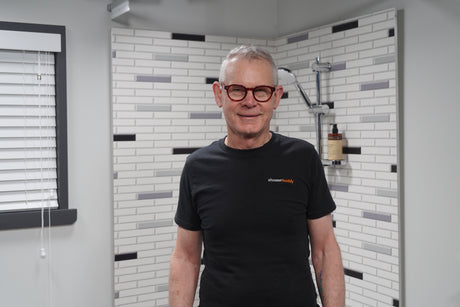
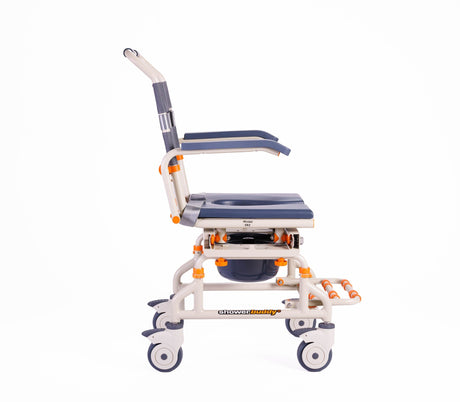
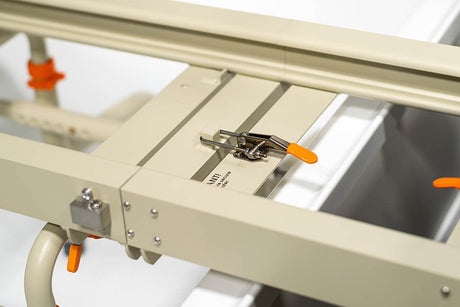
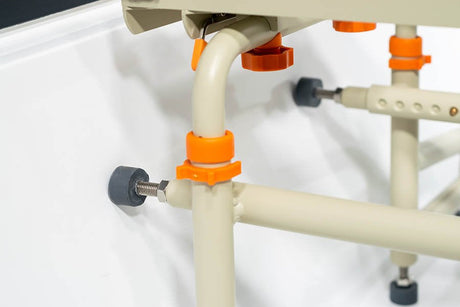
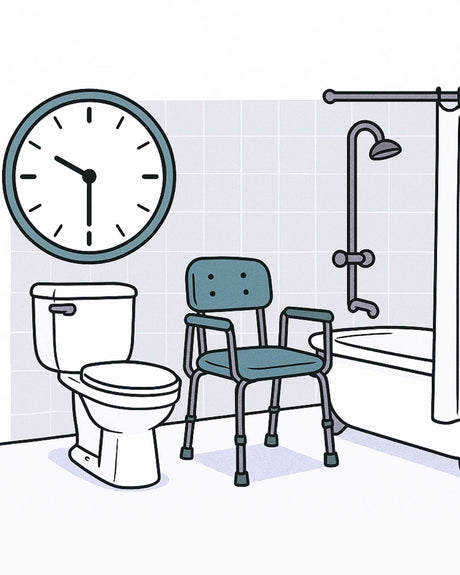
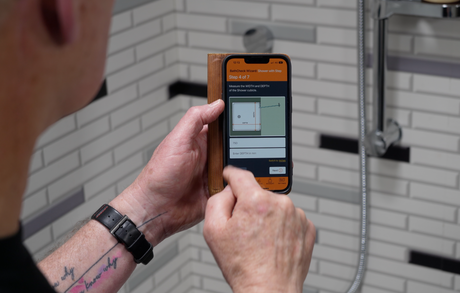
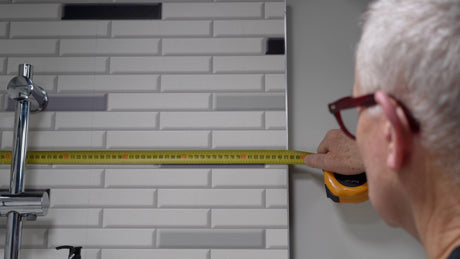

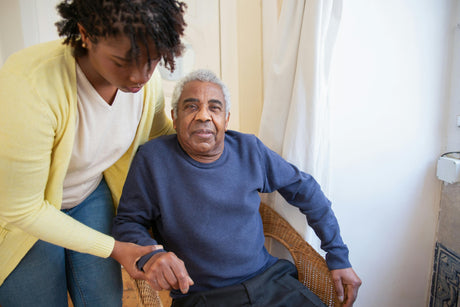
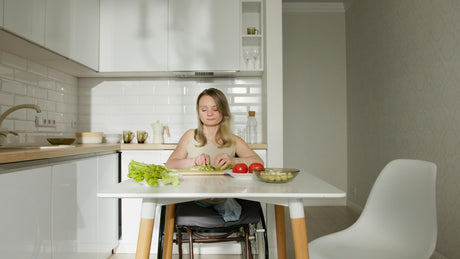
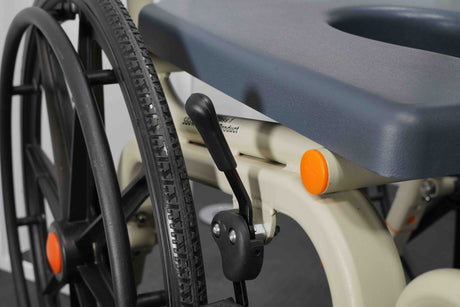

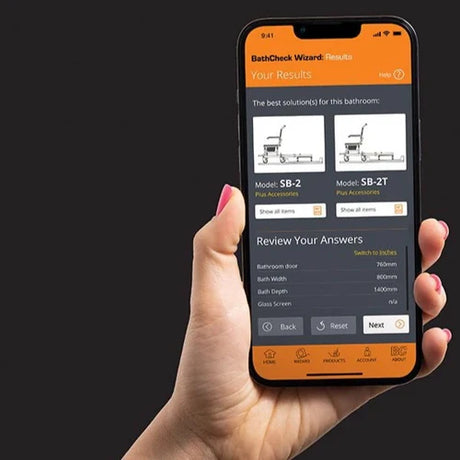

![Toilet Training A Young Child With Mobility Challenges [And How A Shower Chair Can Help]](http://shower-buddy.com/cdn/shop/articles/toilet-training-disabled-child_520x500_a90e5234-d372-435d-aa56-8da15dd3836c.webp?v=1722557239&width=460)

