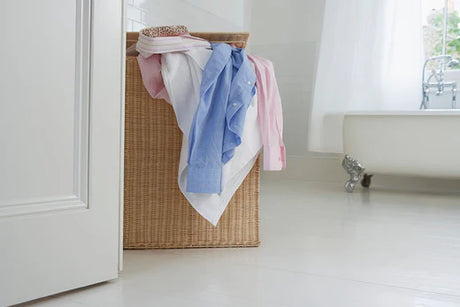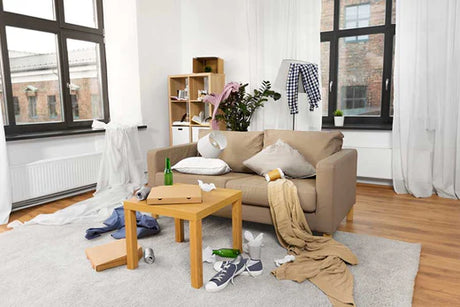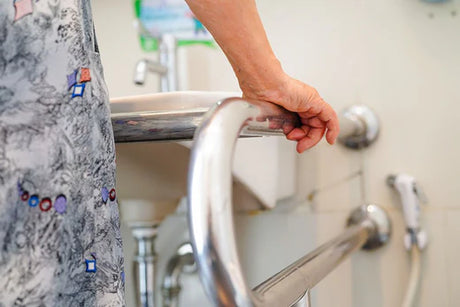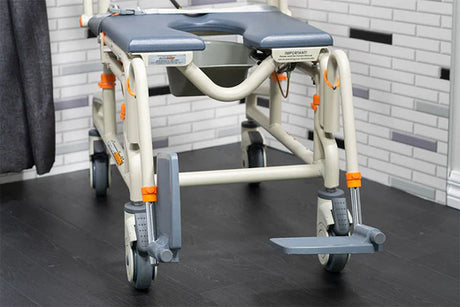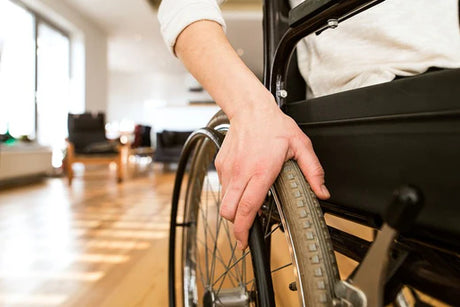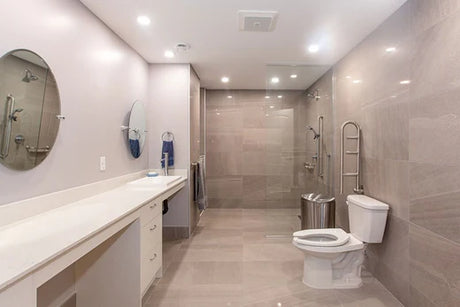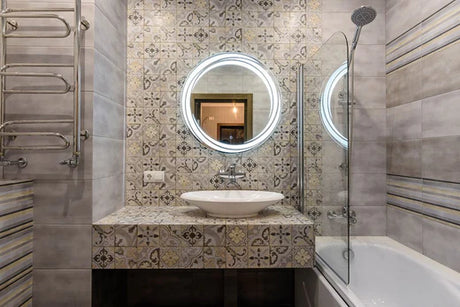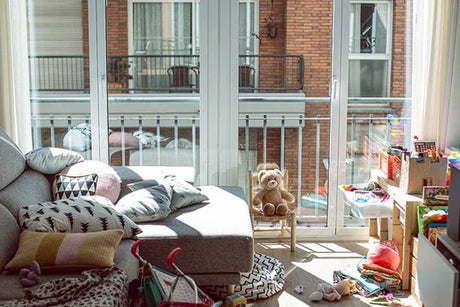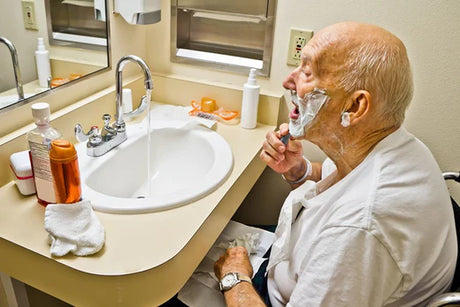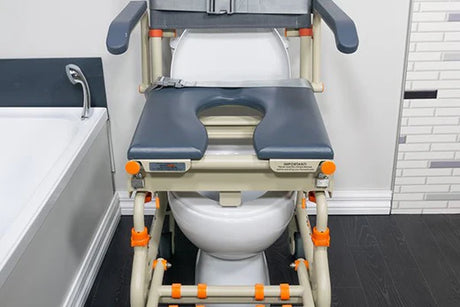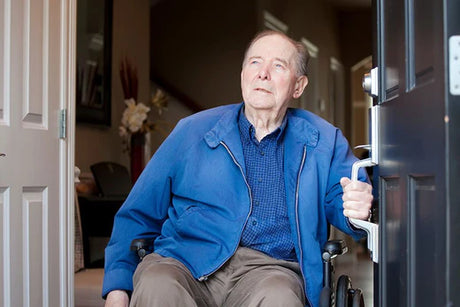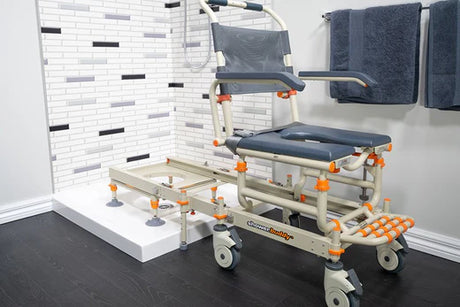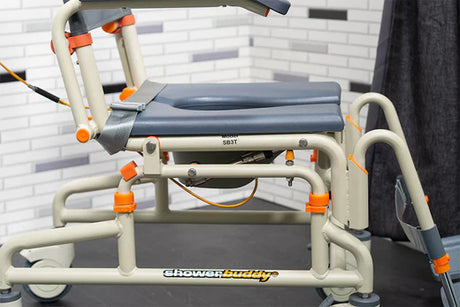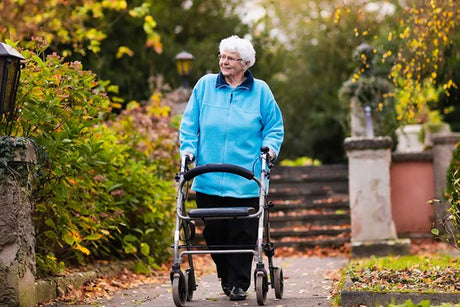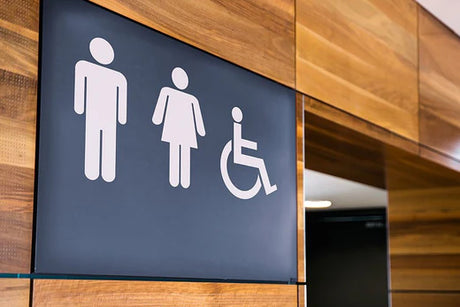Poor access doesn’t just impact those with significant mobility challenges
A difficult to access toilet, bath or shower is an inconvenience to everyone in the home. For families with young children, this is even more of a hassle, as the ability to assist them is hampered. And without ample floor space in the bathroom, it can be harder to get changed or comfortably dry off.
The doorway and threshold is another aspect that many bathrooms fail to provide good access. Scuffed carpet and/or uneven surfaces between hallway and bathroom is a common issue, as is a doorway that doesn’t allow the door to fully open. This creates an issue for any wheelchairs, crutches or walkers to get through, but also makes it harder for the rest of the household to get in and out of the bathroom as well.
Whilst there’s nothing wrong with a bathtub/shower hybrid configuration, the bathroom layout should accommodate easier access through features like a shower curtain or door that fully retracts, good grip on the bathroom floor and in the bath, and enough places to steady oneself upon exit or entry.
Accessible bathrooms are easier to use
Talk to anyone who’s used a disabled toilet or accessible bathroom and they’ll agree that it’s simply easier to navigate around. An accessible bathroom comes in different forms, but common features include grab bars, raised toilets, open wet room style showers and easy to reach shelves. An accessible bathroom might not even require these permanent mobility assisting features, but simply be designed in a way that accommodates standalone bathroom mobility solutions.
The openness of an accessible bathroom is great for bathing preparation, with enough 360 degree space for both changing and drying off after a shower. When there aren’t obstacles to take into account, the household can focus more on the task at hand. The flooring material for an accessible bathroom will often involve a high grade grip texture – something everyone in the family will benefit from.
Even the smaller touches like where lightswitches are positioned or how high the toilet roll is installed can make everyone’s bathroom rituals easier. The basin for washing up and brushing teeth can be made simpler with a single lever style tap that is configured to stop dangerously high temperatures or pressure levels. If you’ve got kids in the home, this is really beneficial – as it is for anyone without full coordination or use of their hands.

Cleaning the bathroom – made easier with accessibility
Are you the person in your household that gets tasked with cleaning the bathroom? Or perhaps the whole house is pitching in on a roster? Whoever lands that job will appreciate an accessible bathroom design, given the reduction of angles and complexity that creates more space for soap and mould to gather. Keeping the bathroom clean and hygienic is really important, so the easier surfaces and fixtures are to clean, the better chance of maintaining a high standard there is.
Open floor space is easier to spot dirt and grime, and can be mopped up in less time than a tight, awkward bathroom. Lighting in an accessible bathroom will usually be bright and evenly spread across the room to reduce hazards. This lighting helps a great deal when it comes time to cleaning.
Homes should be built for every phase of life
The home we build today should be considering our ideal set up in 10, 20, 30 years time. If you’re building a ‘forever home’, it’s a good idea to think ahead to those latter years where mobility reduces. This might mean single storey, or having a good solution for tackling multiple storeys. Elements of home design like wide doorways, easy, fast exits around the perimeter and flooring that creates no obstacles will pay off later on. Consider whether cupboards high up on the wall will actually be practical when you’re unable to safely reach for them. And will the time to get from the middle of the house to outside be quick enough in an emergency with mobility impaired occupants? The bathroom is part of this discussion too, as creating a bright and open accessible bathroom is going to ensure the home is a feasible solution long into old age.
Accessible with great design
Accessibility doesn’t need to come at the cost of great design
One of the things that people incorrectly assume is that an accessible bathroom needs to resemble a public disabled toilet. This isn’t the case at all, with materials, fixtures and designs available to make a home bathroom present in any style you prefer, with subtle yet effective accessibility features. Even grab bars come in different styles and finishes to match in with the design you choose.
Work with your home designer or architect on a bathroom that retains the aesthetic of your home while incorporating ease of reach, good surface grip, lighting and access. And if you’re really motivated to create a space that’s both mobility friendly and to your personal taste, there are stand alone solutions for bathroom use that can be installed without any damage done to the bathroom whatsoever.
A solution for the millions of non-accessible bathrooms
We understand that for so many out there, there is simply not the opportunity to build or buy a new home with a fully accessible bathroom. This doesn’t mean those households are unable to achieve excellent bathroom mobility. Showerbuddy’s range of shower transfer chairs are designed for most typical sizes of bathrooms. We have options for bathtub style showers, standalone shower units, and open plan wet floor shorts.

Each of these bathroom configurations have multiple Showerbuddy models designed for them, each with certain features that suit types of mobility-impaired users. All of our bathroom mobility solutions enjoy the same lifetime guarantee of the sturdy frame and the ability to be adjusted in many ways to suit. We’ve also got an extensive range of accessories to help get Showerbuddy installed into more bathrooms and to meet certain user needs best. Learn more about Showerbuddy today.
Further reading
Further reading on the topic
Enjoyed this article? You may be interested in these resources online:
- Universal design for wet areas – Build Magazine NZ
- Modifying your home: Level access showers – Ministry of Health NZ
- The liveable and adaptable home – yourhome.gov.au











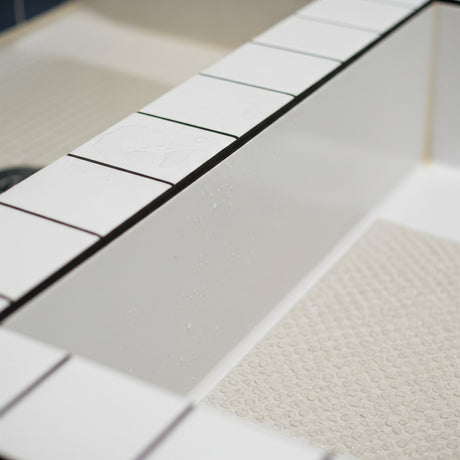

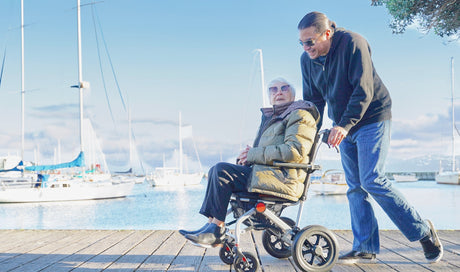
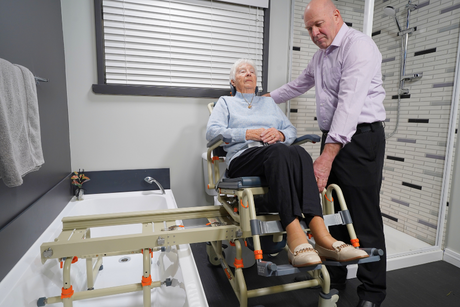
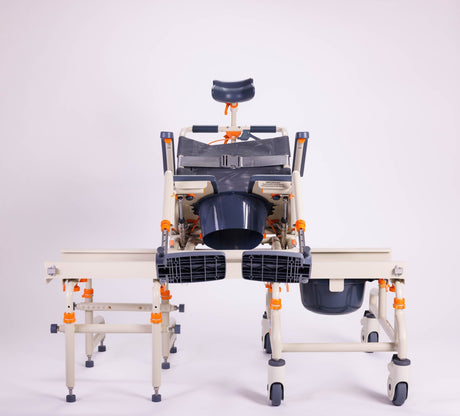
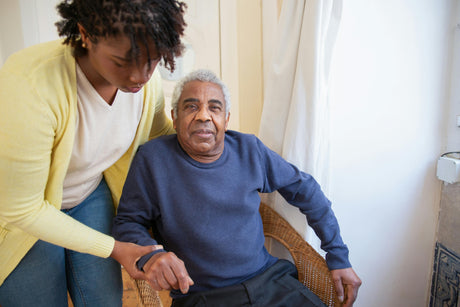
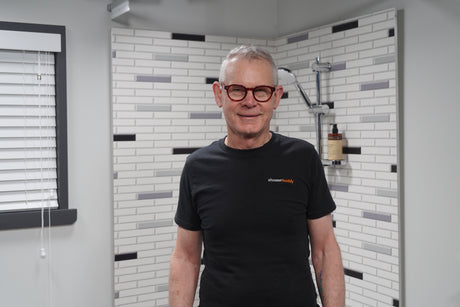
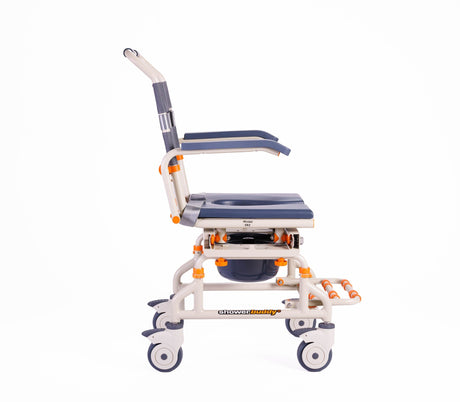
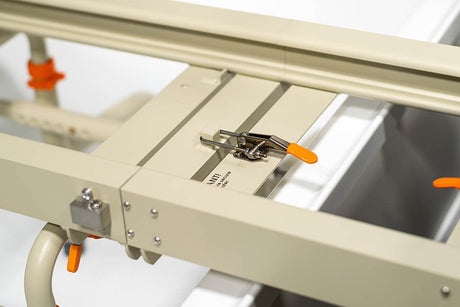
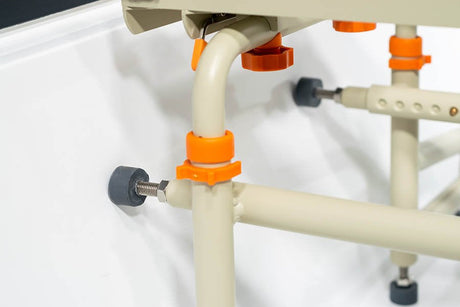
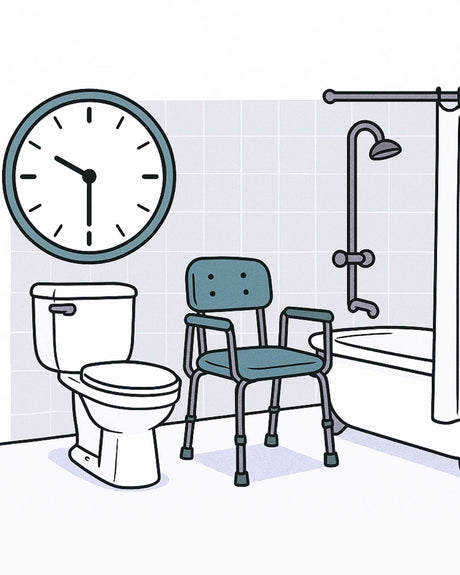
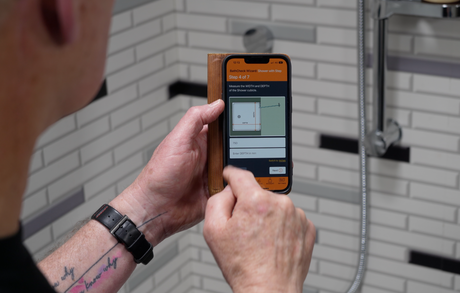
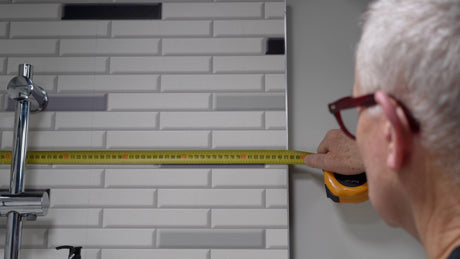
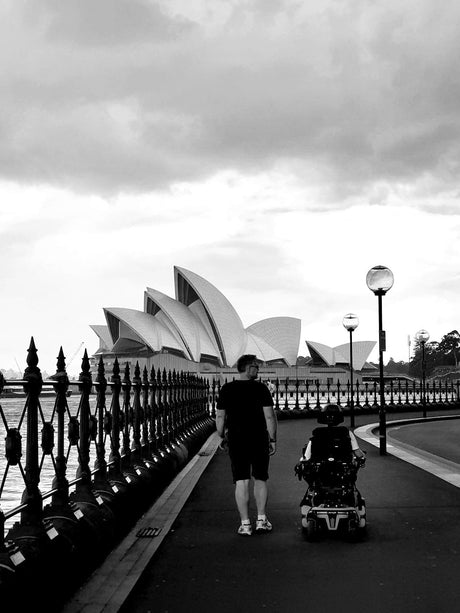
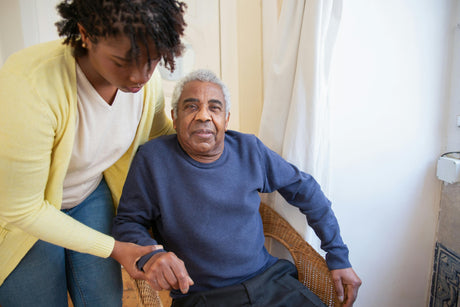
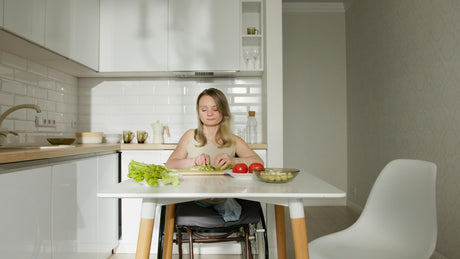
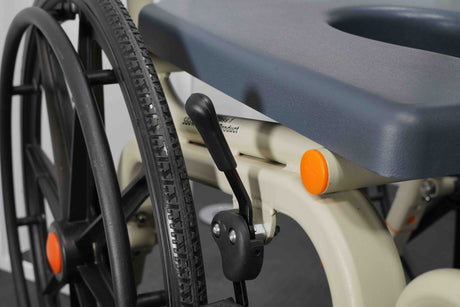

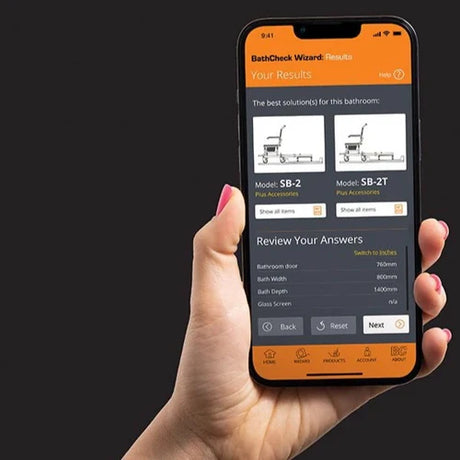
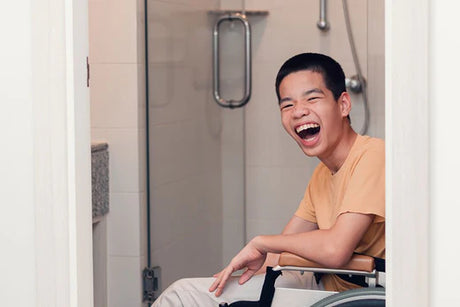
![Toilet Training A Young Child With Mobility Challenges [And How A Shower Chair Can Help]](http://shower-buddy.com/cdn/shop/articles/toilet-training-disabled-child_520x500_a90e5234-d372-435d-aa56-8da15dd3836c.webp?v=1722557239&width=460)

